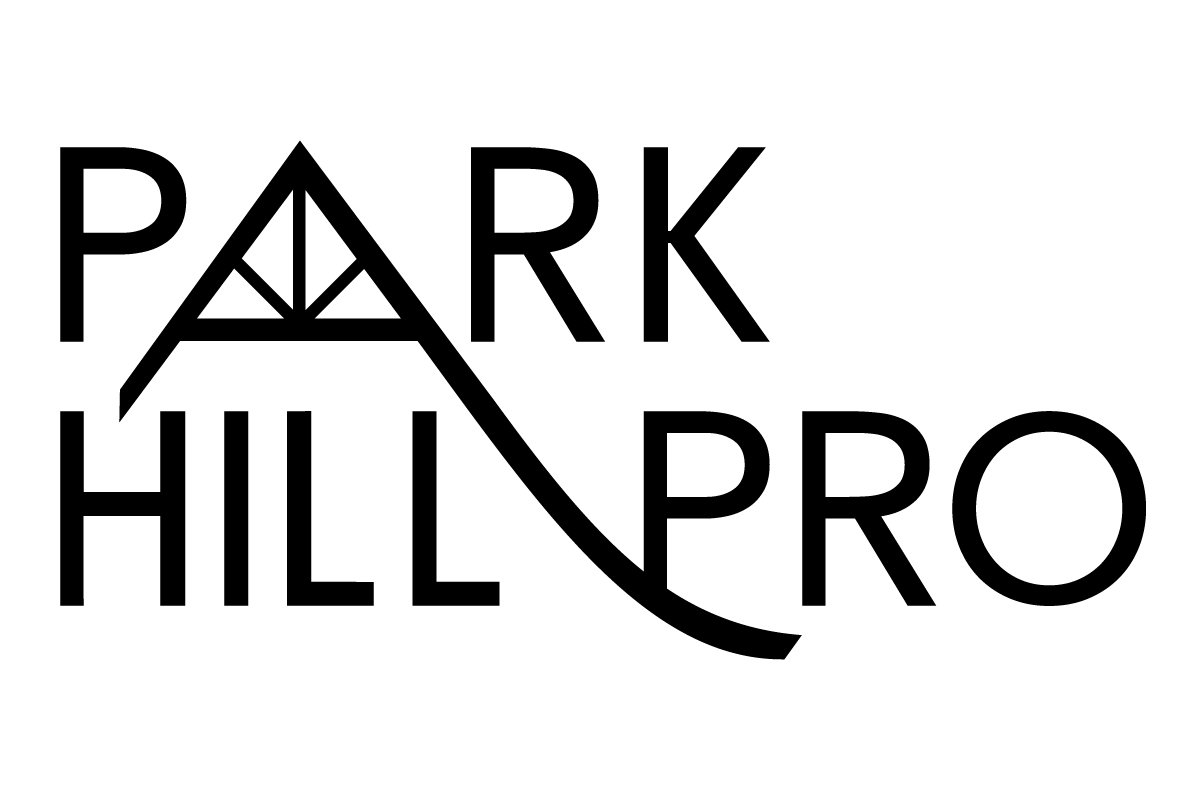The Park Hill neighborhood of Denver has a longstanding tradition as one of the best places to live in the city, boasting a large collection of iconic homes, schools, civic structures, and religious sites.
The Park Hill neighborhood was born on dreams of real estate fortune, becoming a magnet for those tired of the growing density of Capitol Hill and other nearby neighborhoods.
Today, many of the outstanding structures built in the first half of the 1900s still serve as exemplary spaces for the Park Hill Community.
Despite development pressure faced by many communities in the Denver area, Park Hill has retained its sense of stability and elegance with its parkways lined by architecture influenced through Spanish Colonial, Mediterranean, and Tudor styles.
In this article, we’re taking you through five of the richest historical landmarks in Park Hill.
Let’s check them out!
St. Thomas Episcopal Church
2201 Dexter Street
Designed by: Harry J. Manning
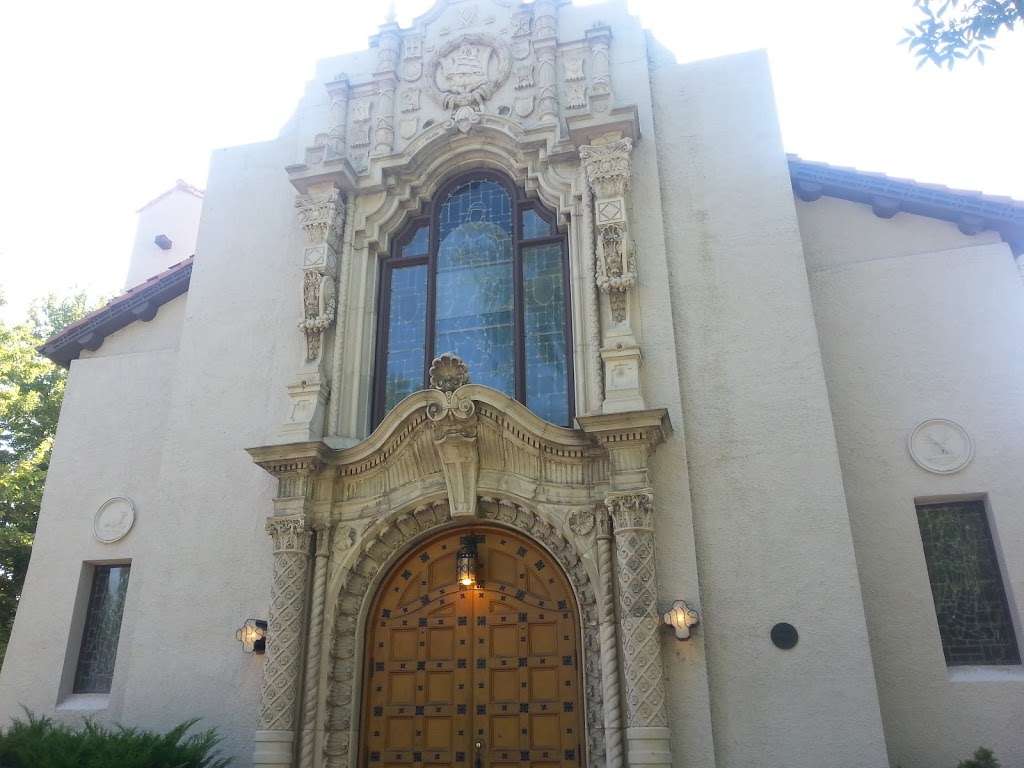
St. Thomas Episcopal Church is one of the most notable entryways in all of Denver.
Harry J. Manning used intricately carved stone to create a rising effect through a carved doorway to the surrounding window above, making for a striking effect on the eye.
For the rest of the building, Manning worked in tile and stucco to create a Spanish Baroque and Spanish Colonial Revival vibe.
Another prominent feature of the structure is the loggia, a covered exterior feature that looks out over the courtyard supported by columns.
One of the most beautiful and historic churches in Denver, it’s still in operation today.
Park Hill Branch Library
4705 Montview Boulevard
Designed by: Burham Hoyt
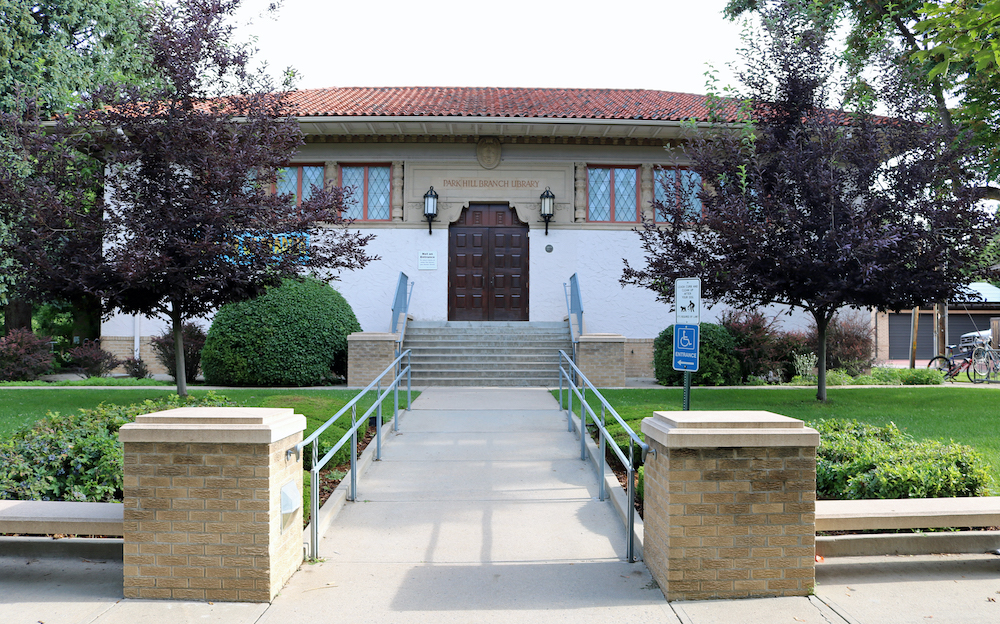
Burnham Hoyt was tasked with creating the Park Hill Branch of the eight branch libraries established in Denver by philanthropist Andrew Carnegie.
While Hoyt’s body of work was mostly modernist, he chose to build the Park Hill Library with a more historicist vein founded in the Spanish Renaissance.
With a cream-colored stucco topped by a hipped, red tile roof, the library is a can’t miss landmark as you head down Montview Boulevard.
Although the building has undergone some renovations over the years (with major projects coming in 1964 and 1992), much of the exterior of this iconic landmark still retains its historic charm.
Treat Hall
Poplar Street between East 18th and 19th Avenues
Designed by: Frank H. Jackson
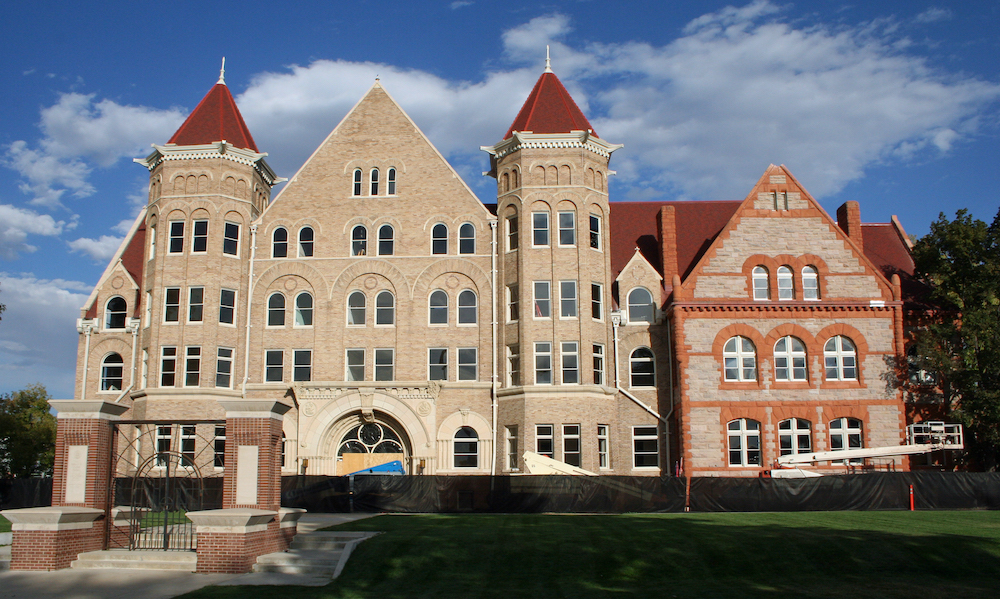
The Treat Hall was the first building built for the Colorado Women’s College which opened in 1909, housing the entire school for several years after its inception.
With notable horizontal banding, Frank H. Jackson worked in a Richardsonian Romanesque style, yet sought out to do so more subtly than most educational buildings erected in the early 1900s.
While Treat Hall lived many lives from housing the entire Colorado Women’s College, to a dormitory, to a bookstore and canteen, it served Colorado’s women until a 1982 merger with the University of Denver.
Today, the building is owned by Johnson and Wales University, and has been open to its students since 2015 after a $17 million renovation that won Historic Denver’s Community Preservation Award for restoration.
Smiley Middle School
2540 Holly Street
Designed by: George Williamson
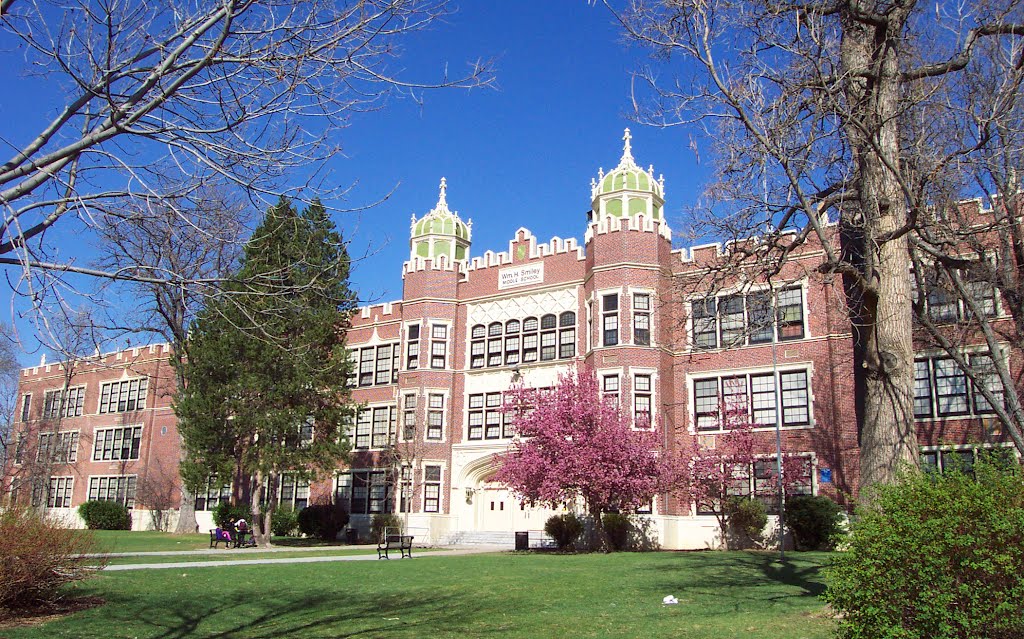
The impressive Smiley Middle School, located in the northern portion of Park Hill, was designed in full-blown Tudor style by George Williamson in 1928.
Once known as Holly Street Junior High and Park Hill Junior High, this building underwent significant additions in 1953, 1958, and 1964.
Later renamed for school superintendent William H. Smiley, this historic landmark asserts itself as a leading architectural feat in northern Park Hill with a crenelated roofline, huge entry arch, and pre-Depression era grandeur.
Fox/Kittleson Residence
5730 East 17th Avenue
Designed by: Robert Louis Fox
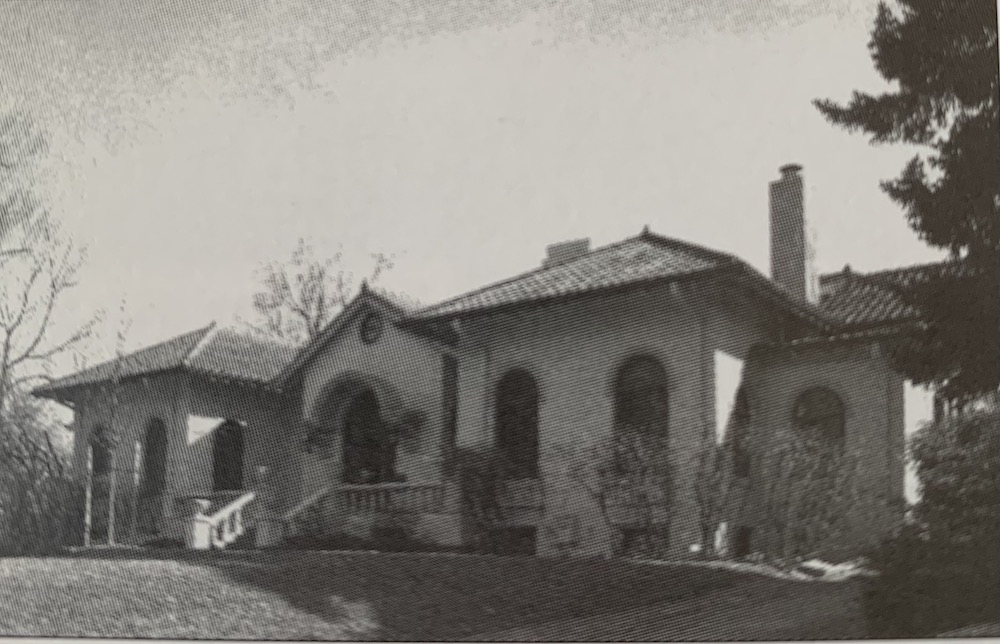
Robert Louis Fox built this iconic home in 1920, working in a mediterranean revival theme with two wings emanating from a centralized section.
Topped with a Ludowici green tile roof, Fox worked in stucco to create his personal residence before blocking it all off with an iron gate.
Today, the structure is owned by the architect’s grandson, and still serves as a pinnacle of domestic architecture in the Park Hill neighborhood.
Conclusions
The Park Hill neighborhood of Denver is filled with iconic architecture that gives the area personality, history, and elegance.
Despite pressures to modernize, the community has remained steadfast in its commitment to preserving historical landmarks in the area.
These outstanding monuments serve as a testament to Park Hill’s storied history, with many of them still functioning in some capacity today.
Looking to join the fun in this historic neighborhood? Find a home for you—no matter the style you’re looking for!
By: Jack Berning
Sources:
Guide to Denver Architecture with Regional Highlights by Denver Foundation for Architecture
Guide to Denver Architecture Second Edition by Mary Voelz Chandler

