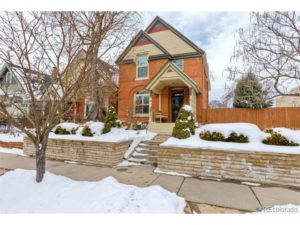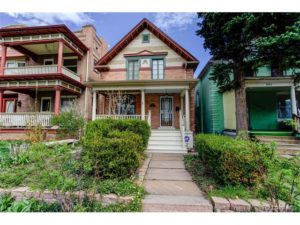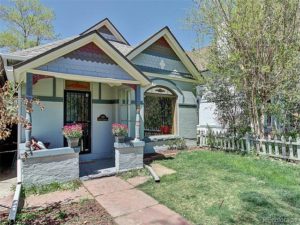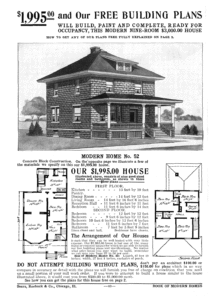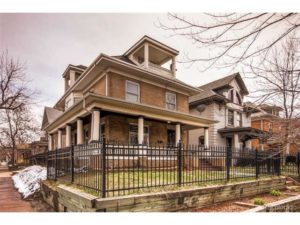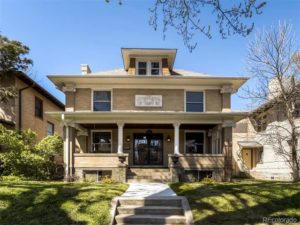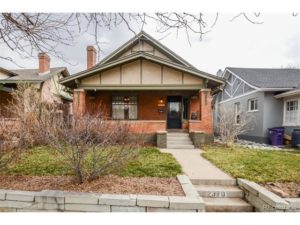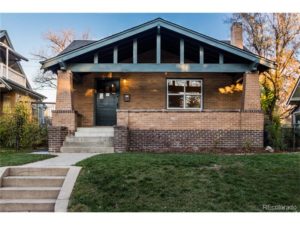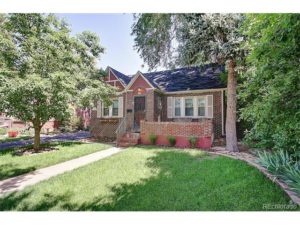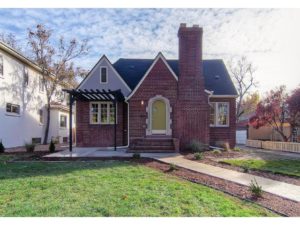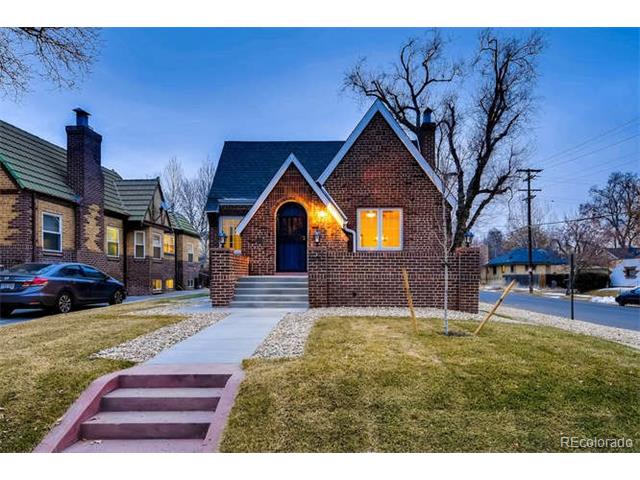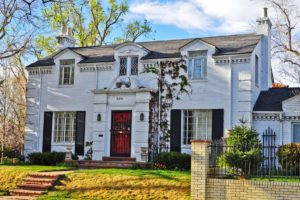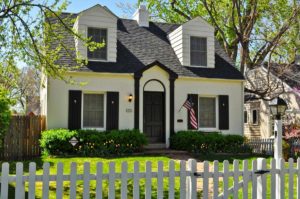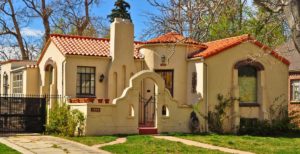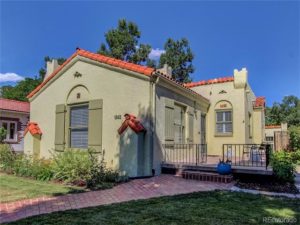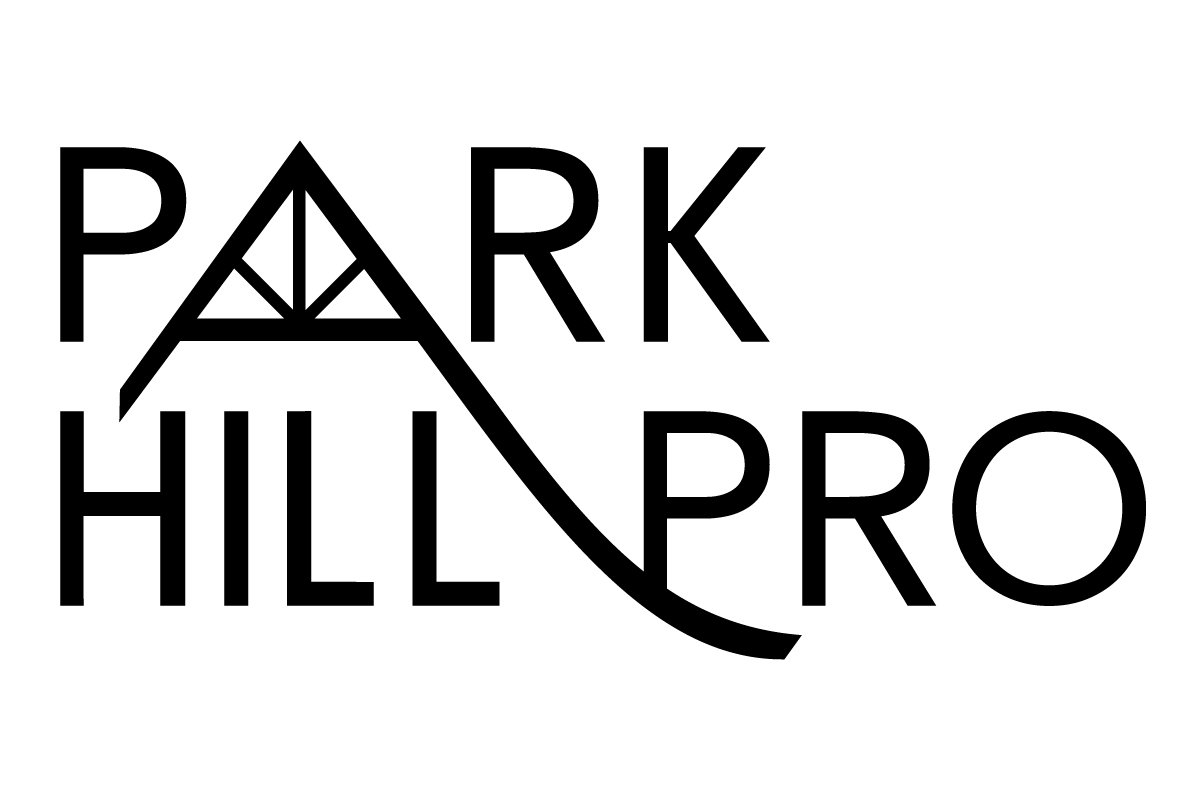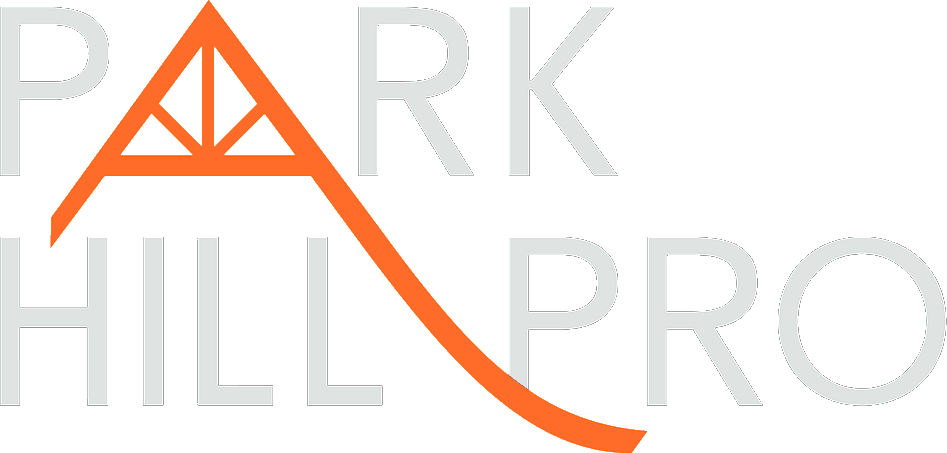In 1909 Park Hill was declared by The Denver Republican to have “the most attractive architecture in vogue.” Many of Denver’s top architects of the early 1900’s showcased their talents in Park Hill. This led to a variety of architectural styles, such as the Queen Ann-Victorian, Denver Foursquare, Craftsman, Tudor Revival, Colonial Revival and others.
Queen Anne-Victorian
The Victorian style was a popular early Denver design. These homes were most prevalent from the late 1800’s to the early 1900’s. The Denver Victorian is characterized by rounded pillars at the front and intricate moldings & trim along the exterior.
American Foursquare “Denver Square”
A common design of the early 1900’s, the American Foursquare or “Denver Square” as it is known locally, was a popular home in the first decade of the 20th century. These homes differed from their Victorian predecessors due to their larger and iconic square shape, and more functional, less adorned style. Due to the timing of stylistic overlap between the Victorian and Foursquare designs, some Park Hill homes feature the shape of the Denver Square with the features of a Victorian. Large, two story square homes with Victorian-style towers built into the corners epitomize this hybrid style in Park Hill.
Craftsman Style Bungalow
As popular as the Denver Four was, the Craftsman style Bungalow was an even more popular choice during the period of 1910-1920. This single-story (and sometimes two-story) home were very customize-able, leading to hundreds of different designs and floor-plans. No two Park Hill bungalows are exactly alike. Craftsman Bungalows are characterized by square brick columns and a wide, low-pitched roof line.
Tudor Revival
Park Hill’s most iconic home, the Tudor Revival really began to take off in the 1920’s. As improvements came in transportation technology and cars became more easily available, people began to build homes into South and East Park Hill. The Tudor Revival style can be seen in a range of Park Hill architecture, from sprawling mansions to small, cottage-like homes. Tudors are characterized by steep pitched roofs, tall chimneys, elaborate brickwork and arched entryways. They are sometimes referred to as “Story Book” or “Ginger bread” homes because they resemble characteristics found in medieval English architecture.
Colonial Revival
The American Colonial Revival was another popular style in the early 1900’s. These two story homes featured red brick and a symmetrical front facade with an accented doorway, with windows evenly spaced on either side. The Colonial Revival style was drawn from the Revolutionary War era, which was largely influenced by the Georgian architecture of Great Britain.
Additional Styles
Spanish Colonial Revival
These are characterized by a flat roof, stucco exterior and Moorish inspired windows. This one featured is in South Park Hill. 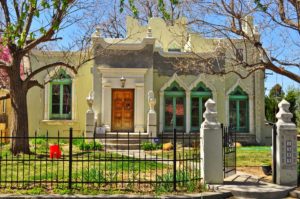
Spanish
Not uncommon in Park Hill, the eclectic Spanish style boasts tile roofs, arched openings and wrought iron gates.
Art Moderne
The Art Moderne style, or “Art Deco” was a Modern style of the 30’s. These homes featured smooth curves, aerodynamic forms were inspired by industrial design for ships, airplanes, and automobiles. Glass-block windows and horizontal grooves/lines are common in this style. 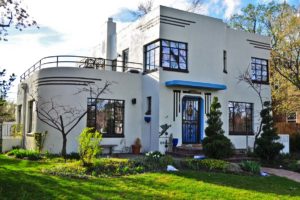
Source: Noel, Thomas J., William J. Hansen, and Carole D. Cardon. The Park Hill neighborhood. West Minster, CO 80031: Historic Denver, 2004. Print.
